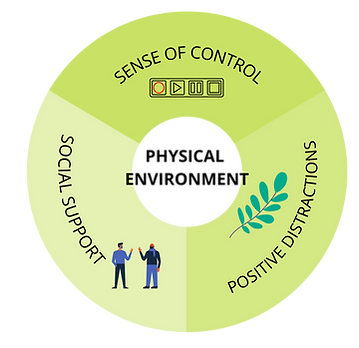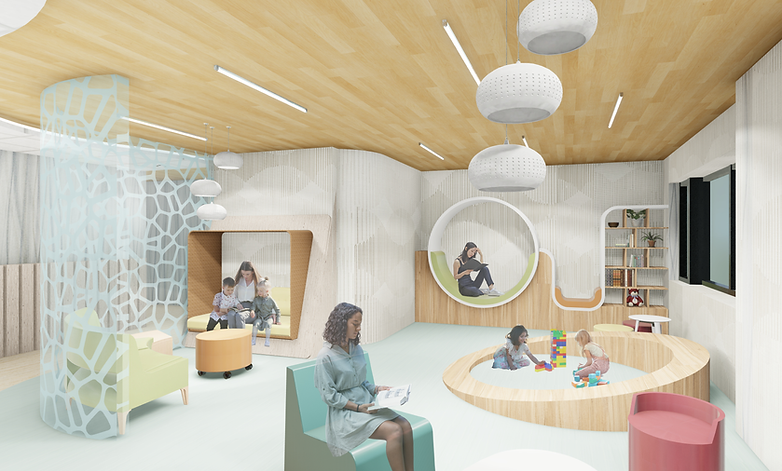
acarmonadesigns
Location: Cleveland, Ohio
Course: Studio IV - Fall 2021
Duration: 12 Weeks
Mediums: Revit, Lumion, Photoshop, InDesign.
When designing a healthcare commercial space, it is important to take into account the services that will be provided and how the design can affect flexibility and workflow. The task of this project was to plan a behavioral health clinic that provides outpatient services for substance abuse patients, and those with mood and anxiety disorders. The staff will teach the patients how to cope with daily stressors and work with those who no longer need daily support.
Overall, through thoughtful design the environment will promote a healing environment, facilitating communication and collaboration while promoting patient dignity and safety.
THEROY OF SUPPORTIVE DESIGN

CONCEPT
Querencia represents a safe place in which one can draw strength. The notion of a secure environment that one feels drawn to can be represented through the strong vibrant elements found in a jungle such as the collective support system of an ecosystem. The concept will be that of creating an environment that encourages a positive state of mind for all that occupy the space: patients, caregivers and staff; through all-user universal design accommodations.
The presence of vibrant colors will be present all throughout the space and serve as a pop of color where it may be needed in mobile furniture and the toddler toy area. Access to natural light from surrounding windows will be prioritized and incorporated with the purpose of accentuating indoor biophilia. Thus, stimulating optimism and productivity by culminating a lively environment for patients seeking personal growth. Overall, this environment will allow individuals to draw strength through support.

QUERENCIA
(n.) a place where one feels
safe, a place from which one's
strength of character is drawn.
Ulrich’s Theory of Supportive Design outlines three main goals to establish a sense of control, social support, and create positive distractions within the physical environment. This theory is centered around the concept of stress and how to help alleviate individuals with purposeful design.
According to studies, a lack of a sense of control can cause emotional and physical discomfort leading to depression, elevated blood pressure, and reduced immune system functioning (Steptoe and Appels, 1989). Social support consists of positive contact with family and friends who can provide comfort and aid. Studies have shown that individuals with positive social support experienced less stress even when working in high demanding job positions, whereas those with similar job titles and little to no social support are at a high level of stress. According to research in environmental psychology, positive distractions can help promote an individual's well-being when their physical surroundings provide a moderate level of positive stimulation.
.png)
.png)
STAKEHOLDERS
.png)
.png)
FLOOR PLAN

The colors selected for a design can have a large impact on the individuals inhabiting the space. When designing for medical care facilities it is important to select colors with a purpose to help heal patients. The color scheme in the waiting room should establish a uplifting environment that relives stress, anxiety and sets patients and others at ease while awaiting appointments. Bright colors can be used for wayfinding techniques in long corridors helping guide children of many ages throughout the space. Tones of green and brown will be represented through incorporating elements of nature, life and growth representing biophilia and positive distractions within the space.
C
O
L
O
R
P
A
L
E
T
E


EXAM ROOM SECTION
Patient
Care Staff
Caregiver
*Zoning diagram not to scale



CUSTOM WALL SECTION MILLWORK
EXAM ROOM ZONING
EXAM ROOM AXON

A. Window blinds to reduce glare and provide privacy
B. Custom millwork wall design
C. Guardian/ caregiver bariatric seating
D. Reclining exam table
E. Built-in hand soap dispenser
F. Physician's stool
G. Sink with equipment storage
H. Medical monitor for patient viewing
I. Coat hangers
J. Diagnostic equipment: Blood pressure cuff, ophthalmoscope, otoscope, sharps disposal.
Key
EXAM ROOM FF&E
.png)
Manufacturer: Carolina
Style: Stray physician's stool.
Color: Chalk
Justification: Comfortable seating for physicians with lower back support.
.png)
Manufacturer: Carolina
Style: Lasata patient recliner chair.
Color: Chalk
Justification: Ergonomic seating with reclining options accessible by the patients and physician through foot
controls.
.png)
Manufacturer: Carolina
Style: Rule of Three
Color: Stone
Justification: Bariatric seating provides user with an
arm rest and lower back lumbar support.


Manufacturer: WolfGordon
Style: Ardley Wall Covering
Color: Teal
Justification: Has a class A fire rating, can be cleaned with a diluted bleach solution.
Manufacturer: nora
Style: noraplan linee Rubber flooring
Color: 7305 Sandstone
Justification: Rubber Flooring is easy to clean and durable but also helps a bit with sound absorption. It is also a softer material for kids to play in.

CORRIDOR ELEVATION
.png)
A. Over the door lettering signage
B. Signage with room number, room name and name in braille
C. ADA Handrail
D. 3Form Resin material displaying room number
Key
RENDERINGS

WELCOME
The waiting room area offers a variety of seating option provided with natural light and view to the outdoor garden. The reception desk serves as a check-in and check-out are as well as a visual landmark to locate the entrance.

PLAY AREA
This area promotes the interactive use of children of all ages. The built-in seating provides teens and children with reading nooks where they can sit and get lost in a good book. Toddlers are able to play and interact with building toys in the 'toddler pit.'

LARGE GROUP THERPY ROOM
This space is a restorative environment that offers patients a group interactive space. Providing the users with comfortable built-in seating and a whiteboard wall.

STAFF CAFETERIA
This space provides staff with a serene environment to interact and enjoy breaktime. The use of natural materials in the wall laminate coverings and biophilia promote a connection with nature and help establish the cafeteria as a getaway.




Design Process Package

Presentation Boards