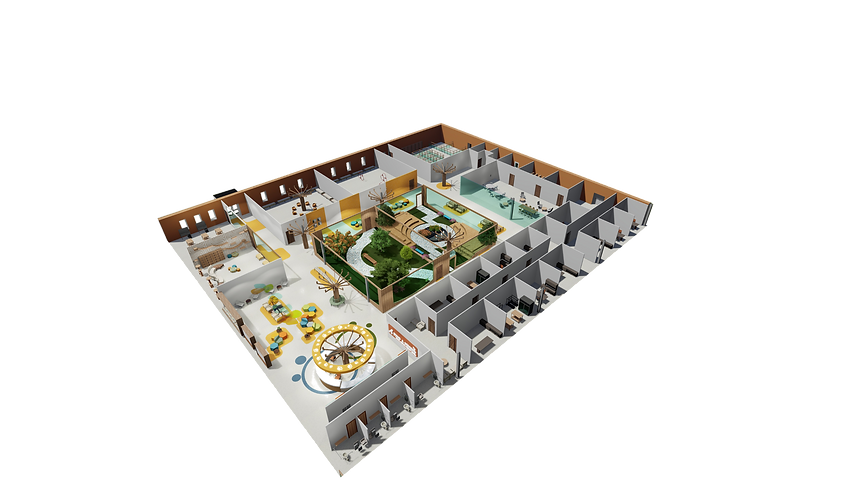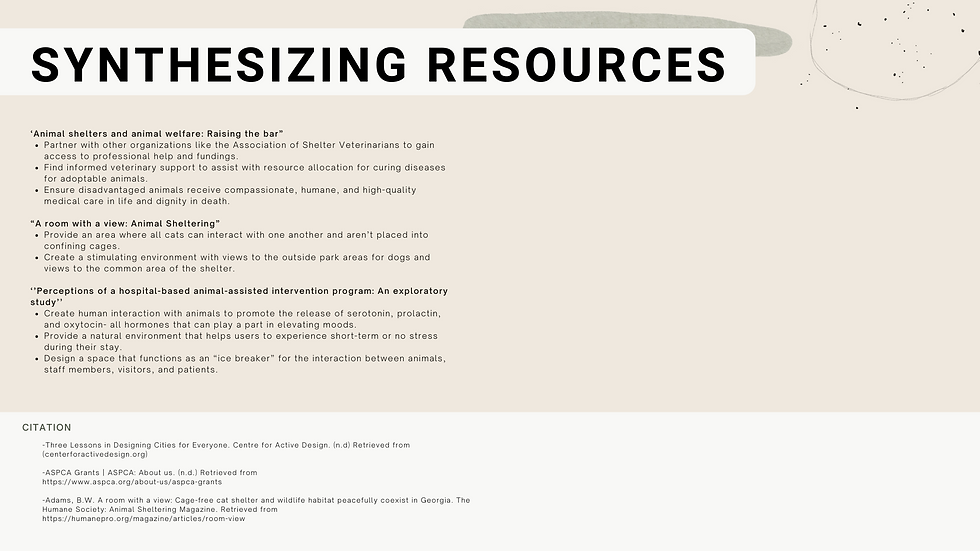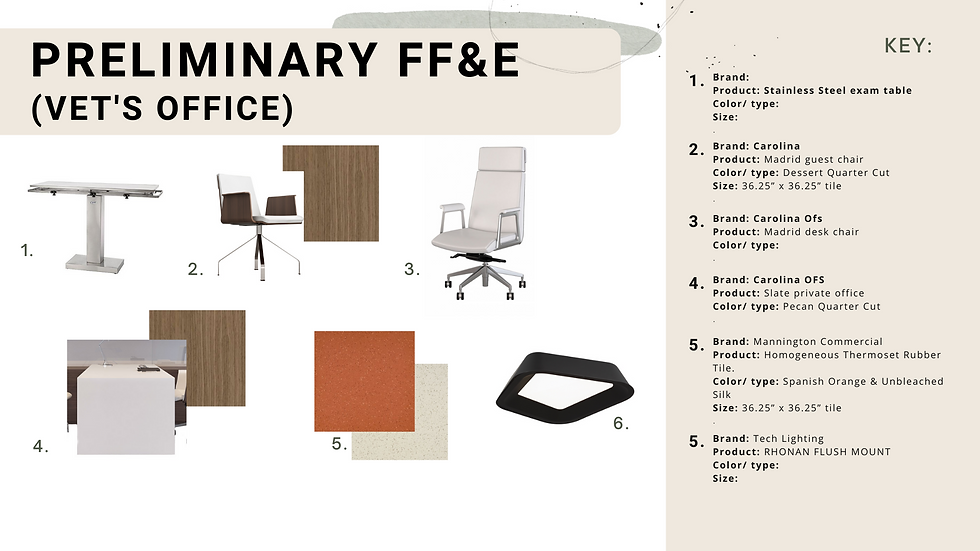
acarmonadesigns
Group Project - 3 Members
Location: Tallahassee
Course: Studio IV - Fall 2021
Duration: 2 Weeks
Mediums: Revit, Lumion, Photoshop, InDesign
There is an urgent need for more animal shelters in the city of Tallahassee. Stray animals are seen often all around the city. The objective is to create a facility that is dedicated to serving stray animals and those who are in need of pet therapy. There is a need for an animal shelter for homeless animals, as there are few animal rescue services near the site area.
The renovation of the outparcel, aims to benefit animals in need of rehabilitation and people in need of emotional support. The space also serves as an adoption center, for individuals who are looking to welcome animals into their families; while gaining revenue by providing other animal services for pet owners, such as grooming and medical services. The therapy service will incorporate engagement between the shelter's animals and people seeking therapy for both their physical and mental well-being.

.png)
2415 N. Monroe, Tallahassee, FL
CONCEPT
Monroe St. is the gateway for many visitors to the Tallahassee community. The site is located in the Centre of Tallahassee, where is surrounded by many restaurants, stores, and a movie theatre.
Resilience represents the
ability to recover after
experiencing adversity
and trauma. The idea
of resilience represents
the understanding that
healing is like climbing a
mountain with the focus of
moving forward. This stability will be presented in rectilinear lines reminiscent of the trail of progress, healing, and recovery. The layout of the space will be established through distinct zoning and purpose; promoting the success of all users. The use of vertical lines will help guide the user's eye up toward the high ceilings. Overall, the goal is to establish an understanding and supportive environment that takes into account the time, space, and help needed to heal.

Resilience
(n.) The ability to become strong,
healthy, or successful again after
something bad happens.
STRESS RECOVERY THEROY
Ulrich and colleagues devised a psycho-evolutionary theory in relation to natural environments: the stress recovery theory. Stress recovery, according to Ulrich, involves the recovery or restoration from excessively arousing states, both psychologically and physiologically (Ulrich et al., 1991). Restorative environment design incorporates biophilic design which tries to translate humans' attraction to and desire for connection with nature into the design of environments.
The animals that are rescued and visitors who seek pet therapy services are often experiencing a high level of stress. A mindful restorative environment will help them recover from traumatic experiences.
FLOOR PLAN
Ulrich, R. S., Simons, R. F., Losito, B. D., Fiorito, E., Miles, M. A., & Zelson, M. (1991). Stress recovery during exposure to natural and urban environments. Journal of Environmental Psychology, 11(3), 201–230. https://doi.org/10.1016/S0272-4944(05)80184-7.

A. Reception
B. Restroom
C. Waiting Area
D. Cat Cando
E. Grooming
F. Bird Lodge
G. Animal Assisted Therapy
H. Healing
I. Training Areas
J. Exam Room
K. Laboratory
Main Entry
Second
Entry
A.
B.
C.
D.
E.
F.
G.
H.
I.
J.
J.
K.
K.
L.
L.
M.
M.
L. Vet's Office
M. Operating Room
N. Emergency Room
O. Office
P. Meeting Area
Q. Utilities
R. Storage
S. Laundry
T. Staff Work Cafe/ Lounge
U. Restrooms
V. Dog Dwellings
Staff
Entry
N.
O.
O.
P.
Q.
R.
S.
T.
U.
U.
V.
Outside Play Area
Outside
Play Area
Key
MAIN ENTRY FACADE

COLOR PALETTE
The color scheme for the animal shelter incorporates shades of colors found in nature. The orange color represents wood and flowers from trees and promotes confidence. Green is reminiscent of grass and trees that help establish a connection to nature within the space. The blue color reflects the sky and enhances the users trust in the environment. Moreover, the light beige color creates a sense of balance and calmness. Overall, the color palette complements and further establishes the design concept of resilience.
RENDERINGS

WELCOME
The reception desk design allows for multiple users to check-in and obtain information about the different services that the animal shelter has to offer. It also functions as a wayfinding point and landmark piece, establishing the main entry point.
![FaF Waiting[1675].jpg](https://static.wixstatic.com/media/2574ce_0c5139bc866f492cb7863190c062be22~mv2.jpg/v1/fill/w_787,h_476,al_c,q_85,usm_0.66_1.00_0.01,enc_avif,quality_auto/FaF%20Waiting%5B1675%5D.jpg)
RECEPTION
Skylights and large windows with built-in seating provide access to natural light and views to the exterior. Views into the bird lodge, from the waiting area, provide a positive distraction.


FLOOR PLAN AXON
Healing Garden
Bird Lodge
HEALING GARDEN

This space is a restorative environment that offers visitors a place to rest and enjoy nature with their furry friends. The smooth ground is friendly for all visitors to navigate through the space with ease.
.jpg)
VIEWING CORRIDOR
Comfortable seating is available along the hallway allowing for a direct view into the bird lodge and healing garden. Linear trees emphasize tall ceilings, its wooden material is reminiscent of the outdoors, allowing animals to feel at ease and at home
CAT CONDO

The user is guided through the space by bright colored floor tiles aiding with wayfinding. Glass walls for the cat condo and grooming area offer visitors positive distraction and the ability to see their pets being groomed, providing them with a sense of control.




Design Process Package


Presentation Boards