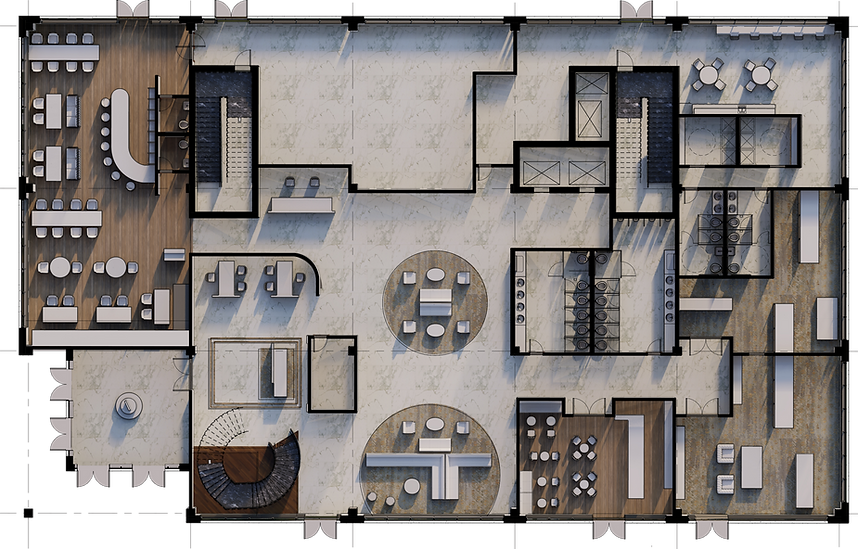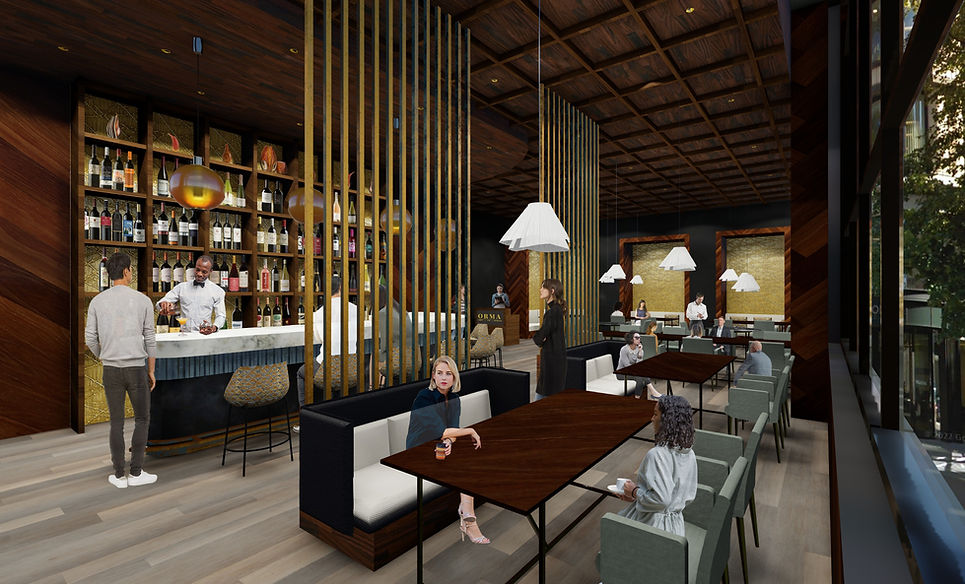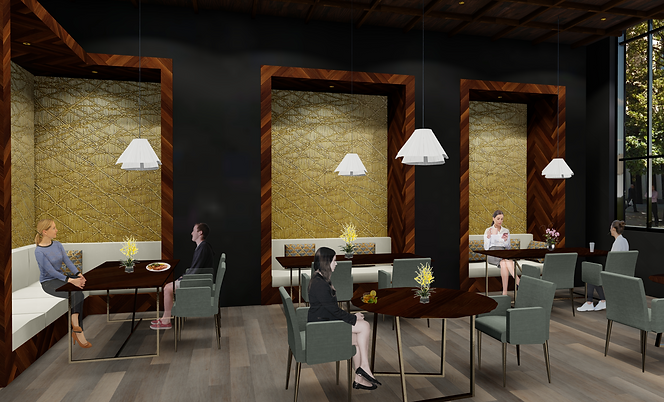
acarmonadesigns
.png)
Location: Borough of the City
of London, UK
Course: Studio V - Spring 2022
Duration: 15 Weeks
Mediums: Revit, Lumion, Photoshop, InDesign.
THREADNEEDLE STREET
SITE

-
Across the street from the royal exchange mall
-
2 min walk from bank tube station


RESORT CONVENTION HOTEL
Resort convention hotels create destinations in themselves for all types of users and events, including but not limited to, sales meetings, personal vacations, and mid to upper-level management meetings. These hotels usually contain anywhere from 150 to 400 rooms for guests throughout the main guest room floors with 5 to 10 present suites.
To create an optimal overall destination experience, they are also outfitted with multiple dining facilities, beverage options or bars, and snack facilities. The spaces' multi-functional purpose utilizes small conference spaces, large banquet rooms/halls and a plethora of amenities for guests. These hotels maximize all users' experiences by providing optimal comfort and range of facilities, daily schedule options, and alternate trip incentives and purposes.
CONCEPT
.png)
The City of London is a booming borough composed of hard-working men and women. Being the heart of the banking and corporate business district, the concept of "ORMA" was born.
'Orma' is a Latin word meaning, form and flow of force.
The concept of this essence is that of a mystical force set to empower patrons to forge connections with their collages and environment. Thus, bringing about success in career, business and personal growth.
FLOOR PLAN - LEVEL 1

WEATHER TRAP
RECEPTION
CONCIERGE
LOBBY
RESTAURANT ENTRY
EL ORO
RESTAURANT
RESTROOMS
PUBLIC
RESTROOMS
COFFEE SHOP
TAILOR/ SUIT SHOP
LUGGAGE SHOP
STAFF CAFE
STAFF LOCKERS
& SHOWERS
STAFF
RESTROOMS
KITCHEN
BACK - OF -HOUSE
MONUMENTAL STAIR
LUGGAGE
ROOM
*NOT TO SCALE
RENDERINGS

WELCOME
Upon entry into the hotel, visitors are met with a grand view of the monumental stairs immersing its guests with the luxury experience.
EL ORO RESTAURANT

darker-toned and earthy materials selections within the design help establish a more intimate space for patrons to network.

.png)
FLOOR PLAN - LEVEL 2

PRE-FUNCTION AREA
BAR
MONUMENTAL STAIR
MEDIUM
BREAKOUT ROOM
LARGE
BREAKOUT
ROOM
BALLROOM
MODULAR
STAGE
MEAL PREP AREA
STORAGE
PHONE/ AGILE
BOOTHS
BALLROOM
STORAGE
KITCHEN
BACK - OF - HOUSE
MANAGERS OFFICE
OFFICE
MANAGERIAL RECEPTION
OFFICE
OFFICE
SMALL
BREAKOUT
ROOM
PUBLIC
RESTROOMS
*NOT TO SCALE
BALLROOM

.png)
The Orma ballroom is where business meets pleasure. This elegant space is ideal for large corporate events and chic celebrations.
LARGE BREAKOUT ROOM

.png)
This space serves as a more personal setting for smaller gatherings. Ideal for a conference meeting or teaching seminars.
FLOOR PLAN - LEVEL 3-8
FLOOR PLAN - LEVEL 2

VENDING &
COFFEE STATION
KING SUITE
KING SUITE
KING SUITE
KING SUITE
DOUBLE
DOUBLE
ROOM
DOUBLE
DOUBLE
ROOM
DOUBLE
DOUBLE
ROOM
DOUBLE
DOUBLE
ROOM
DOUBLE
DOUBLE
ROOM
DOUBLE
DOUBLE
ROOM
QUEEN
ROOM
QUEEN
ROOM
BACK - OF - HOUSE
ELEVATOR LOBBY
RR.
RR.
RR.
RR.
RR.
RR.
RR.
RR.
RR.
RR.
RR.
RR.
RR.
RR.
RR.
RR.
CLOS.
CLOS.
CLOS.
CLOS.
*NOT TO SCALE
CLOS.
CLOS.
CLOS.
CLOS.
CLOS.
CLOS.
CLOS.
CLOS.
KING SUITE

Experimental Drawing
KING SUITE ENLARGED FLOOR PLAN

CLOSET
TOILET
ROOM
HALF
BATH
CORRIDOR
BATHROOM
BEDROOM
FOYER
OFFICE
NOOK
KITCHEN
LIVING ROOM
*NOT TO SCALE
KING SUITE - ENTRY VIEW

Designed with the upmost convenience for patrons in mind. this suite incorporates all aspects needed to entertain and work. From a fully stocked wine fridge to an office nook this space is ready to accommodate to all needs.
KING SUITE - KITCHEN

KING SUITE - LIVING ROOM


.png)
Pre-Design Poster




Design Process Slides




Presentation Slides


Level 1 - FF&E Tray

Level 2 - FF&E Tray
Floor Plan Presentation Poster

Level 3 - 8 - FF&E Tray